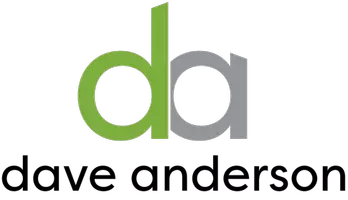Bought with Coldwell Banker Danforth
$670,000
$670,000
For more information regarding the value of a property, please contact us for a free consultation.
3 Beds
2.25 Baths
2,128 SqFt
SOLD DATE : 05/28/2025
Key Details
Sold Price $670,000
Property Type Single Family Home
Sub Type Single Family Residence
Listing Status Sold
Purchase Type For Sale
Square Footage 2,128 sqft
Price per Sqft $314
Subdivision Milton Heights
MLS Listing ID 2352890
Sold Date 05/28/25
Style 11 - 1 1/2 Story
Bedrooms 3
Full Baths 1
Half Baths 1
Year Built 1900
Annual Tax Amount $6,611
Lot Size 0.641 Acres
Lot Dimensions 400 X 240 X 71 aprox.
Property Sub-Type Single Family Residence
Property Description
Nestled in the heart of Milton, this charming home sits on over 1/2 acre, offering plenty of space for gardening and outdoor activities. It features 3 bedrooms, a 3/4 primary bathroom, and a full bathroom on the main floor. Enjoy a forced air furnace and A/C, a detached 3-car garage with unlimited possibilities, and ample off-street parking. Relax in your own private sanctuary with a charming patio or cozy up by one of the two fireplaces on cooler nights. The primary bedroom is enhanced by large, noise-canceling windows and accesss to the west facing deck for a peaceful retreat. Upstairs, you'll find 2 additional rooms, and there's also a versatile bonus space on the main floor, perfect for an office, mudroom, or potential home business.
Location
State WA
County Pierce
Area 71 - Milton
Rooms
Basement None
Main Level Bedrooms 2
Interior
Interior Features Bath Off Primary, Ceiling Fan(s), Dining Room, Fireplace, Water Heater
Flooring Vinyl, Carpet
Fireplaces Number 2
Fireplaces Type Wood Burning
Fireplace true
Appliance Dishwasher(s), Dryer(s), Microwave(s), Refrigerator(s), Stove(s)/Range(s), Washer(s)
Exterior
Exterior Feature Brick
Garage Spaces 3.0
Amenities Available Barn, Cable TV, Deck, Fenced-Partially, Patio, RV Parking, Shop
View Y/N Yes
View City, Territorial
Roof Type Composition
Garage Yes
Building
Lot Description Open Space, Paved
Sewer Sewer Connected
Water Public
Architectural Style Traditional
New Construction No
Schools
Elementary Schools Buyer To Verify
Middle Schools Buyer To Verify
High Schools Buyer To Verify
School District Fife
Others
Senior Community No
Acceptable Financing Cash Out, Conventional, Rehab Loan
Listing Terms Cash Out, Conventional, Rehab Loan
Read Less Info
Want to know what your home might be worth? Contact us for a FREE valuation!

Our team is ready to help you sell your home for the highest possible price ASAP

"Three Trees" icon indicates a listing provided courtesy of NWMLS.
GET MORE INFORMATION

REALTOR® | Lic# 106984


