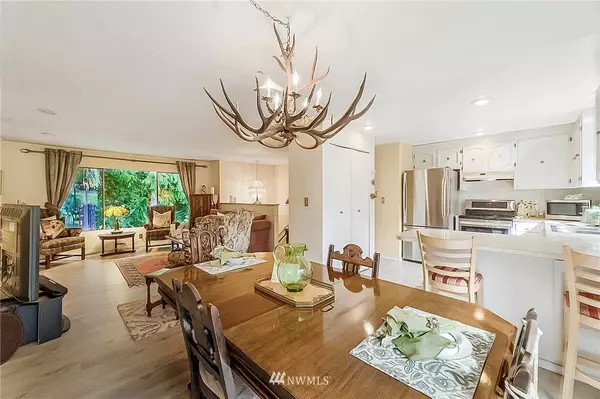Bought with John L. Scott Woodinville
$920,000
$939,000
2.0%For more information regarding the value of a property, please contact us for a free consultation.
3 Beds
2.5 Baths
1,990 SqFt
SOLD DATE : 04/27/2022
Key Details
Sold Price $920,000
Property Type Single Family Home
Sub Type Residential
Listing Status Sold
Purchase Type For Sale
Square Footage 1,990 sqft
Price per Sqft $462
Subdivision Maltby
MLS Listing ID 1901320
Sold Date 04/27/22
Style 14 - Split Entry
Bedrooms 3
Full Baths 1
Year Built 1976
Annual Tax Amount $5,476
Lot Size 2.500 Acres
Property Description
Welcome to the garden oasis you have been waiting for! This one of a kind Maltby property has it all. 3 bed, 2.5 bath home sits on a fully fenced 2.5 acres in a quiet & very centrally located neighborhood. Enter through the automatic gate to the front of the home with paved driveway. Backyard features mature landscaping, 2 ponds w/ timed waterfalls, landscape lighting & sprinkler system. Back pasture surrounds property & is perfect for any of your equestrian needs as well as the 5 stall barn w/ tack room. Secluded hot tub in gazebo with sun roof over looks speculator yard views. Tournament horse shoe pits for summer days. Get ready to escape every day life at your new home! Minutes from 522, 405 & Woodinville Wine Country. MUST SEE!
Location
State WA
County Snohomish
Area 610 - Southeast Snohom
Rooms
Basement None
Interior
Interior Features Forced Air, Laminate Hardwood, Wall to Wall Carpet, Bath Off Primary, Double Pane/Storm Window, Dining Room, Hot Tub/Spa, Security System, Sprinkler System, Wired for Generator, Water Heater
Flooring Laminate, Vinyl, Carpet
Fireplaces Number 2
Fireplaces Type Gas
Fireplace true
Appliance Dishwasher, Dryer, Disposal, Refrigerator, Stove/Range, Washer
Exterior
Exterior Feature Wood, Wood Products
Garage Spaces 2.0
Amenities Available Barn, Cable TV, Deck, Fenced-Fully, Gas Available, Gated Entry, High Speed Internet, Hot Tub/Spa, Patio, RV Parking, Sprinkler System
View Y/N Yes
View Territorial
Roof Type Composition
Garage Yes
Building
Lot Description Dead End Street, Dirt Road, Open Space, Secluded
Story Multi/Split
Sewer Septic Tank
Water Public
New Construction No
Schools
Elementary Schools Maltby Elem
Middle Schools Hidden River Mid
High Schools Monroe High
School District Monroe
Others
Senior Community No
Acceptable Financing Cash Out, Conventional, FHA, State Bond, VA Loan
Listing Terms Cash Out, Conventional, FHA, State Bond, VA Loan
Read Less Info
Want to know what your home might be worth? Contact us for a FREE valuation!

Our team is ready to help you sell your home for the highest possible price ASAP

"Three Trees" icon indicates a listing provided courtesy of NWMLS.
GET MORE INFORMATION

REALTOR® | Lic# 106984







