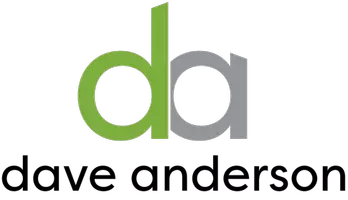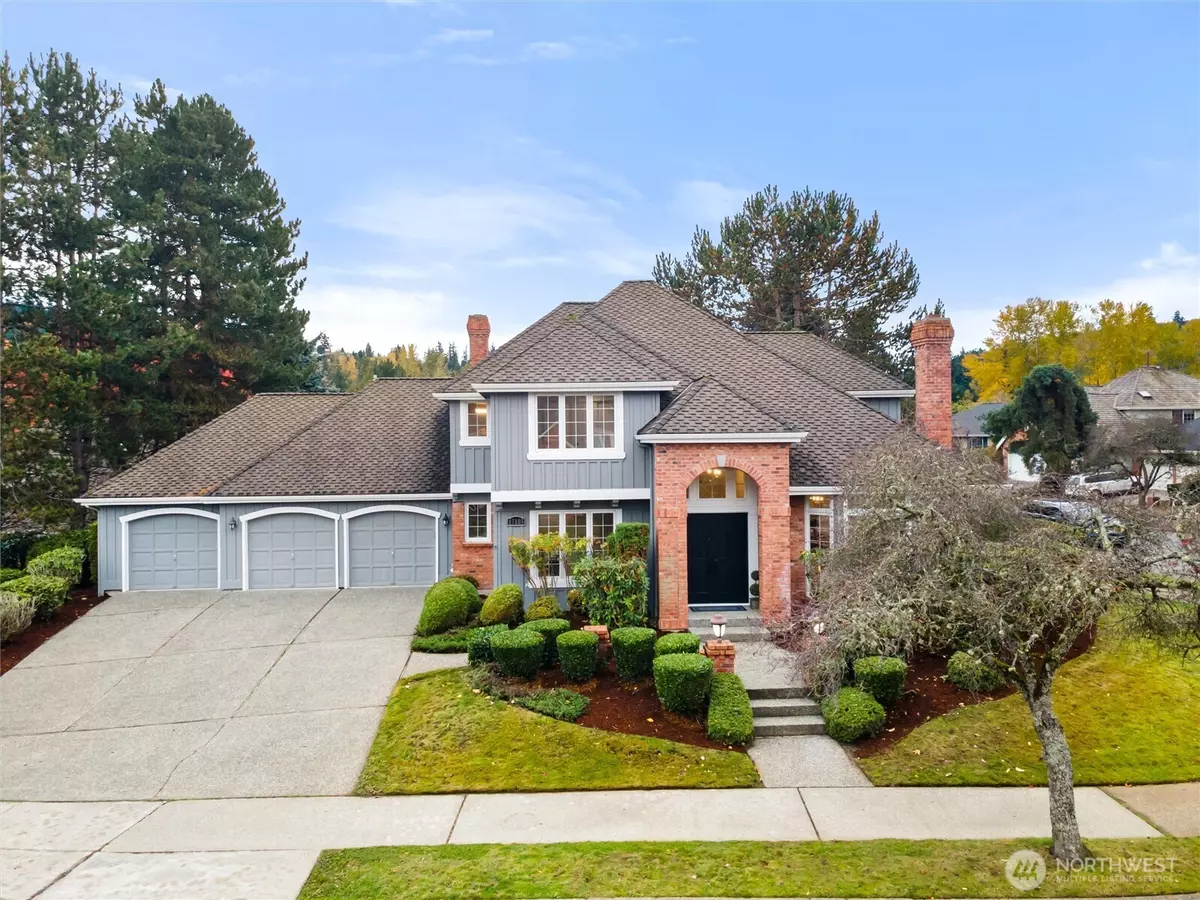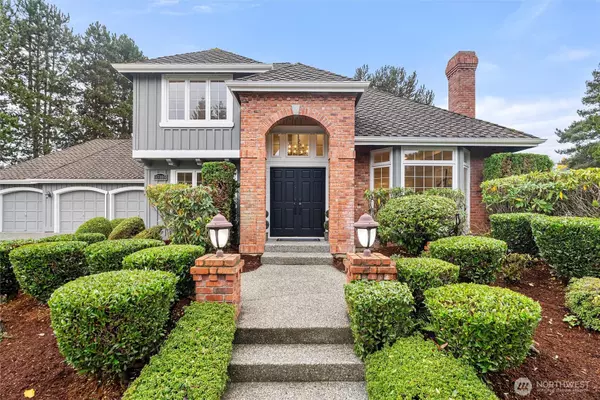
3 Beds
2.5 Baths
2,780 SqFt
3 Beds
2.5 Baths
2,780 SqFt
Open House
Sat Nov 22, 1:00pm - 4:00pm
Key Details
Property Type Single Family Home
Sub Type Single Family Residence
Listing Status Active
Purchase Type For Sale
Square Footage 2,780 sqft
Price per Sqft $791
Subdivision Lakemont
MLS Listing ID 2453171
Style 12 - 2 Story
Bedrooms 3
Full Baths 2
Half Baths 1
HOA Fees $583/ann
Year Built 1991
Annual Tax Amount $14,766
Lot Size 9,342 Sqft
Property Sub-Type Single Family Residence
Property Description
Location
State WA
County King
Area 500 - East Side/South Of I-90
Rooms
Basement None
Interior
Interior Features Dining Room, Fireplace, French Doors, Vaulted Ceiling(s), Walk-In Closet(s), Walk-In Pantry, Water Heater
Flooring Ceramic Tile, Engineered Hardwood
Fireplaces Number 2
Fireplaces Type Wood Burning
Fireplace true
Appliance Dishwasher(s), Disposal, Microwave(s), Refrigerator(s), Stove(s)/Range(s)
Exterior
Exterior Feature Brick, Wood, Wood Products
Garage Spaces 3.0
Community Features CCRs
Amenities Available Fenced-Fully, Sprinkler System
View Y/N Yes
View Territorial
Roof Type Composition
Garage Yes
Building
Lot Description Cul-De-Sac, Curbs, Paved, Sidewalk
Story Two
Sewer Sewer Connected
Water Public
Architectural Style Traditional
New Construction No
Schools
Elementary Schools Cougar Ridge Elem
Middle Schools Cougar Mountain Middle
High Schools Issaquah High
School District Issaquah
Others
HOA Fee Include Common Area Maintenance
Senior Community No
Acceptable Financing Cash Out, Conventional, FHA, VA Loan
Listing Terms Cash Out, Conventional, FHA, VA Loan
Virtual Tour https://iframe.videodelivery.net/1dd6f285a2c6464b90720ff5bf44c71b

GET MORE INFORMATION

REALTOR® | Lic# 106984







