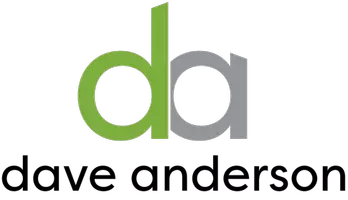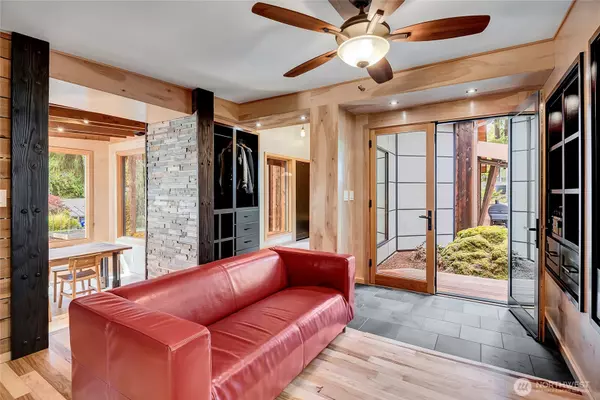
2 Beds
1.75 Baths
1,846 SqFt
2 Beds
1.75 Baths
1,846 SqFt
Open House
Sun Oct 19, 1:00pm - 3:00pm
Key Details
Property Type Single Family Home
Sub Type Single Family Residence
Listing Status Active
Purchase Type For Sale
Square Footage 1,846 sqft
Price per Sqft $650
Subdivision Bothell
MLS Listing ID 2444880
Style 15 - Multi Level
Bedrooms 2
Full Baths 1
Year Built 1958
Annual Tax Amount $5,995
Lot Size 0.300 Acres
Property Sub-Type Single Family Residence
Property Description
Location
State WA
County Snohomish
Area 730 - Southwest Snohomish
Rooms
Basement None
Main Level Bedrooms 2
Interior
Interior Features Ceiling Fan(s), Dining Room, Fireplace, French Doors, High Tech Cabling, Loft, Vaulted Ceiling(s), Walk-In Closet(s), Walk-In Pantry, Water Heater
Flooring Hardwood, Softwood, Stone
Fireplaces Number 1
Fireplace true
Appliance Dishwasher(s), Dryer(s), Refrigerator(s), Stove(s)/Range(s), Washer(s)
Exterior
Exterior Feature Cement Planked, Wood
Garage Spaces 2.0
Amenities Available Deck, Fenced-Partially, Green House, High Speed Internet, Outbuildings, Patio, RV Parking
View Y/N Yes
View Territorial
Roof Type Metal
Garage Yes
Building
Lot Description Paved, Secluded
Story Multi/Split
Sewer Septic Tank
Water Public
Architectural Style Northwest Contemporary
New Construction No
Schools
Elementary Schools Shelton View Elem
Middle Schools Kenmore Middle School
High Schools Inglemoor Hs
School District Northshore
Others
Senior Community No
Acceptable Financing Assumable, Cash Out, Conventional, FHA, VA Loan
Listing Terms Assumable, Cash Out, Conventional, FHA, VA Loan

GET MORE INFORMATION

REALTOR® | Lic# 106984







