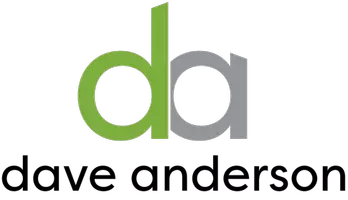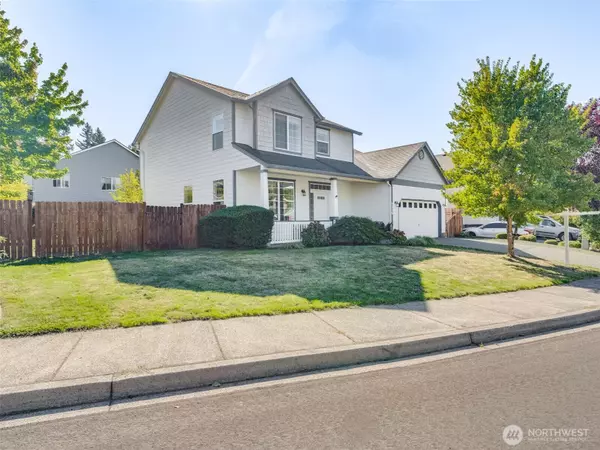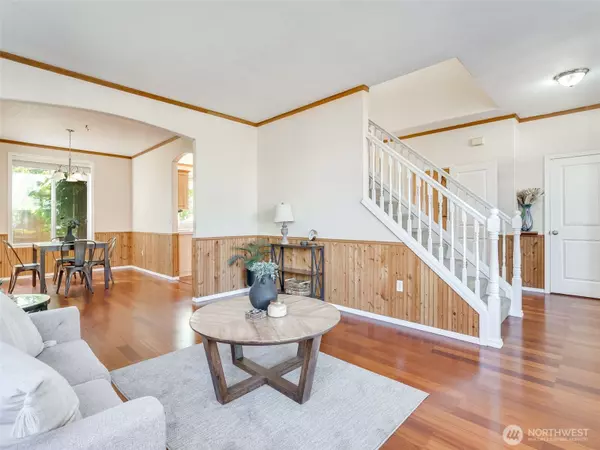
4 Beds
2.5 Baths
2,233 SqFt
4 Beds
2.5 Baths
2,233 SqFt
Key Details
Property Type Single Family Home
Sub Type Single Family Residence
Listing Status Pending
Purchase Type For Sale
Square Footage 2,233 sqft
Price per Sqft $236
Subdivision Washougal
MLS Listing ID 2443848
Style 12 - 2 Story
Bedrooms 4
Full Baths 2
Half Baths 1
HOA Fees $75/mo
Year Built 2003
Annual Tax Amount $4,747
Lot Size 6,584 Sqft
Property Sub-Type Single Family Residence
Property Description
Location
State WA
County Clark
Area 1033 - Camas-Washougal
Interior
Interior Features Bath Off Primary, Ceiling Fan(s), Dining Room, Fireplace, Vaulted Ceiling(s), Walk-In Closet(s), Walk-In Pantry
Flooring Engineered Hardwood, Carpet
Fireplaces Number 1
Fireplaces Type Gas
Fireplace true
Appliance Dishwasher(s), Microwave(s), Refrigerator(s), Stove(s)/Range(s)
Exterior
Exterior Feature Wood Products
Garage Spaces 2.0
Community Features Athletic Court, CCRs, Club House, Playground, Trail(s)
View Y/N No
Roof Type Composition
Garage Yes
Building
Lot Description Sidewalk
Story Two
Sewer Sewer Connected
Water Public
Architectural Style Craftsman
New Construction No
Schools
Elementary Schools Columbia River Gorge Elementary
Middle Schools Jemtegaard Mid
High Schools Washougal High
School District Washougal
Others
HOA Fee Include Common Area Maintenance
Senior Community No
Acceptable Financing Cash Out, Conventional, FHA, VA Loan
Listing Terms Cash Out, Conventional, FHA, VA Loan

GET MORE INFORMATION

REALTOR® | Lic# 106984







