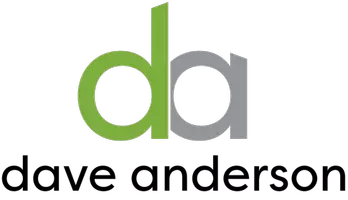
4 Beds
2.25 Baths
1,685 SqFt
4 Beds
2.25 Baths
1,685 SqFt
Open House
Sat Sep 27, 1:00pm - 4:00pm
Sun Sep 28, 1:00pm - 4:00pm
Key Details
Property Type Single Family Home
Sub Type Single Family Residence
Listing Status Active
Purchase Type For Sale
Square Footage 1,685 sqft
Price per Sqft $483
Subdivision Downtown Carnation
MLS Listing ID 2437042
Style 32 - Townhouse
Bedrooms 4
Full Baths 1
Half Baths 1
Construction Status Under Construction
HOA Fees $150/mo
Year Built 2025
Lot Size 1,699 Sqft
Property Sub-Type Single Family Residence
Property Description
Location
State WA
County King
Area 550 - Redmond/Carnation
Rooms
Basement None
Interior
Interior Features Bath Off Primary, Double Pane/Storm Window, Dining Room, Fireplace, High Tech Cabling, Walk-In Closet(s), Water Heater
Flooring Ceramic Tile, Vinyl Plank, Carpet
Fireplaces Number 1
Fireplaces Type Electric
Fireplace true
Appliance Dishwasher(s), Disposal, Dryer(s), Microwave(s), Refrigerator(s), Stove(s)/Range(s), Washer(s)
Exterior
Exterior Feature Cement Planked, Wood
Garage Spaces 2.0
Community Features CCRs
Amenities Available Cable TV, Dog Run, Electric Car Charging, Fenced-Fully, High Speed Internet, Patio, Sprinkler System
View Y/N No
Roof Type Composition,Metal
Garage Yes
Building
Lot Description Curbs, Paved, Sidewalk
Story Multi/Split
Builder Name Hultquist Homes Inc.
Sewer Sewer Connected
Water Public
Architectural Style Townhouse
New Construction Yes
Construction Status Under Construction
Schools
Elementary Schools Carnation Elem
Middle Schools Tolt Mid
High Schools Cedarcrest High
School District Riverview
Others
Senior Community No
Acceptable Financing Cash Out, Conventional, FHA, VA Loan
Listing Terms Cash Out, Conventional, FHA, VA Loan
Virtual Tour https://my.matterport.com/show/?m=i4QSo6Wubfc&play=1&ts=1

GET MORE INFORMATION

REALTOR® | Lic# 106984







