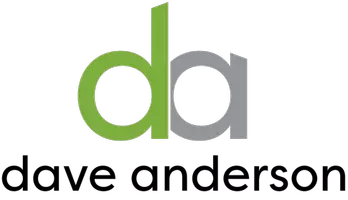
5 Beds
2.75 Baths
3,230 SqFt
5 Beds
2.75 Baths
3,230 SqFt
Open House
Sat Sep 27, 1:00pm - 4:00pm
Sun Sep 28, 2:00pm - 4:00pm
Key Details
Property Type Single Family Home
Sub Type Single Family Residence
Listing Status Active
Purchase Type For Sale
Square Footage 3,230 sqft
Price per Sqft $640
Subdivision Sammamish
MLS Listing ID 2437578
Style 12 - 2 Story
Bedrooms 5
Full Baths 2
HOA Fees $49/mo
Year Built 2014
Annual Tax Amount $14,420
Lot Size 5,807 Sqft
Property Sub-Type Single Family Residence
Property Description
Location
State WA
County King
Area 540 - East Of Lake Sammamish
Rooms
Basement None
Main Level Bedrooms 1
Interior
Interior Features Bath Off Primary, Double Pane/Storm Window, Dining Room, Fireplace, French Doors, High Tech Cabling, Skylight(s), Vaulted Ceiling(s), Walk-In Closet(s), Walk-In Pantry, Water Heater
Flooring Ceramic Tile, Hardwood, Carpet
Fireplaces Number 1
Fireplaces Type Gas
Fireplace true
Appliance Dishwasher(s), Disposal, Dryer(s), Microwave(s), Refrigerator(s), Stove(s)/Range(s), Washer(s)
Exterior
Exterior Feature Cement/Concrete
Garage Spaces 2.0
Community Features CCRs, Playground
Amenities Available Cable TV, Deck, Fenced-Fully, Gas Available, High Speed Internet, Patio, Sprinkler System
View Y/N Yes
View Territorial
Roof Type Composition
Garage Yes
Building
Lot Description Corner Lot, Curbs, Paved, Sidewalk
Story Two
Builder Name D.R. Horton
Sewer Sewer Connected
Water Public
New Construction No
Schools
Elementary Schools Smith Elem
Middle Schools Inglewood Middle
High Schools Eastlake High
School District Lake Washington
Others
Senior Community No
Acceptable Financing Cash Out, Conventional, FHA, VA Loan
Listing Terms Cash Out, Conventional, FHA, VA Loan
Virtual Tour https://my.matterport.com/show/?m=6pPqFEcCYHN&mls=1

GET MORE INFORMATION

REALTOR® | Lic# 106984







