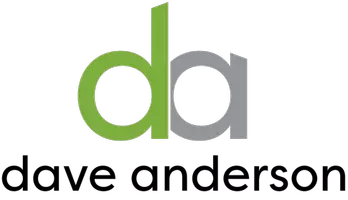
4 Beds
3.25 Baths
3,522 SqFt
4 Beds
3.25 Baths
3,522 SqFt
Open House
Fri Sep 12, 4:00pm - 6:00pm
Sat Sep 13, 1:00pm - 4:00pm
Sun Sep 14, 1:00pm - 4:00pm
Key Details
Property Type Single Family Home
Sub Type Single Family Residence
Listing Status Active
Purchase Type For Sale
Square Footage 3,522 sqft
Price per Sqft $454
Subdivision Clearview
MLS Listing ID 2417909
Style 12 - 2 Story
Bedrooms 4
Full Baths 1
Construction Status Completed
Year Built 2024
Annual Tax Amount $9,316
Lot Size 0.820 Acres
Property Sub-Type Single Family Residence
Property Description
Location
State WA
County Snohomish
Area 610 - Southeast Snohomish
Interior
Interior Features Second Kitchen, Bath Off Primary, Double Pane/Storm Window, Dining Room, Vaulted Ceiling(s), Water Heater
Flooring Vinyl Plank
Fireplace false
Appliance Dishwasher(s), Disposal, Double Oven, Microwave(s), Refrigerator(s), Stove(s)/Range(s), Trash Compactor
Exterior
Exterior Feature Cement Planked
Garage Spaces 3.0
Amenities Available Fenced-Partially, Gas Available, High Speed Internet, Shop
View Y/N Yes
View Territorial
Roof Type Composition
Garage Yes
Building
Lot Description Open Space, Paved
Story Two
Sewer Septic Tank
Water Public
New Construction Yes
Construction Status Completed
Schools
School District Snohomish
Others
Senior Community No
Acceptable Financing Cash Out, Conventional, FHA, VA Loan
Listing Terms Cash Out, Conventional, FHA, VA Loan

GET MORE INFORMATION

REALTOR® | Lic# 106984







