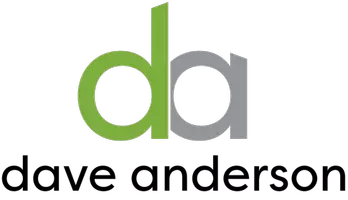5 Beds
4 Baths
4,635 SqFt
5 Beds
4 Baths
4,635 SqFt
Open House
Sat Sep 06, 11:00am - 2:00pm
Sun Sep 07, 10:00am - 12:00pm
Key Details
Property Type Single Family Home
Sub Type Single Family Residence
Listing Status Active
Purchase Type For Sale
Square Footage 4,635 sqft
Price per Sqft $926
Subdivision Woodinville
MLS Listing ID 2428390
Style 12 - 2 Story
Bedrooms 5
Full Baths 2
Half Baths 1
Construction Status Completed
Year Built 2025
Annual Tax Amount $6,814
Lot Size 8.884 Acres
Property Sub-Type Single Family Residence
Property Description
Location
State WA
County King
Area 600 - Juanita/Woodinville
Rooms
Basement None
Main Level Bedrooms 1
Interior
Interior Features Second Primary Bedroom, Bath Off Primary, Double Pane/Storm Window, Dining Room, Fireplace, Fireplace (Primary Bedroom), Security System, Sprinkler System, Vaulted Ceiling(s), Walk-In Closet(s), Walk-In Pantry, Water Heater, Wine/Beverage Refrigerator, Wired for Generator
Flooring Ceramic Tile, Vinyl Plank, Carpet
Fireplaces Number 2
Fireplaces Type Electric, Gas
Fireplace true
Appliance Dishwasher(s), Double Oven, Dryer(s), Microwave(s), Refrigerator(s), Stove(s)/Range(s), Washer(s)
Exterior
Exterior Feature Cement Planked, Wood, Wood Products
Garage Spaces 3.0
Amenities Available Cable TV, Gas Available, High Speed Internet, Irrigation, Patio, Propane, RV Parking, Sprinkler System
View Y/N Yes
View Mountain(s), Territorial
Roof Type Composition,Metal
Garage Yes
Building
Lot Description Open Space, Paved, Secluded
Story Two
Builder Name Carey Homes
Sewer Septic Tank
Water Private
New Construction Yes
Construction Status Completed
Schools
Elementary Schools East Ridge Elem
Middle Schools Timbercrest Middle School
High Schools Woodinville Hs
School District Northshore
Others
Senior Community No
Acceptable Financing Cash Out, Conventional
Listing Terms Cash Out, Conventional

GET MORE INFORMATION
REALTOR® | Lic# 106984







