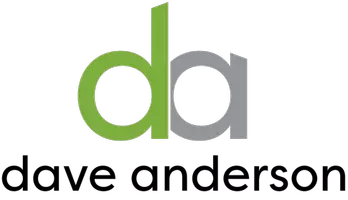3 Beds
2.5 Baths
1,856 SqFt
3 Beds
2.5 Baths
1,856 SqFt
Open House
Sat Sep 06, 11:00am - 2:00pm
Sun Sep 07, 11:00am - 1:00pm
Key Details
Property Type Condo
Sub Type Condominium
Listing Status Active
Purchase Type For Sale
Square Footage 1,856 sqft
Price per Sqft $397
Subdivision Thrashers Corner
MLS Listing ID 2428922
Style 32 - Townhouse
Bedrooms 3
Full Baths 1
HOA Fees $326/mo
Year Built 2007
Annual Tax Amount $5,474
Property Sub-Type Condominium
Property Description
Location
State WA
County Snohomish
Area 610 - Southeast Snohomish
Rooms
Main Level Bedrooms 1
Interior
Interior Features Cooking-Gas, Fireplace, Insulated Windows, Primary Bathroom, Sprinkler System, Walk-In Closet(s), Water Heater
Flooring Ceramic Tile, Vinyl Plank, Carpet
Fireplaces Number 1
Fireplaces Type Gas
Fireplace true
Appliance Dishwasher(s), Disposal, Dryer(s), Microwave(s), Refrigerator(s), Stove(s)/Range(s), Washer(s)
Exterior
Exterior Feature Cement Planked, Wood Products
Garage Spaces 2.0
Waterfront Description Medium Bank
View Y/N No
Roof Type Composition
Garage Yes
Building
Lot Description Curbs, Paved, Secluded
Dwelling Type Attached
Story Multi/Split
Architectural Style Townhouse
New Construction No
Schools
Elementary Schools Crystal Springs Elem
Middle Schools Skyview Middle School
High Schools North Creek High School
School District Northshore
Others
HOA Fee Include Common Area Maintenance,Road Maintenance
Senior Community No
Acceptable Financing Cash Out, Conventional, FHA, VA Loan
Listing Terms Cash Out, Conventional, FHA, VA Loan

GET MORE INFORMATION
REALTOR® | Lic# 106984







