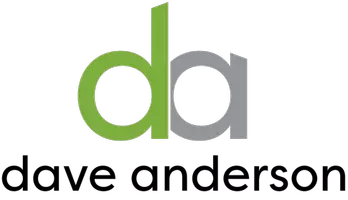2 Beds
1 Bath
891 SqFt
2 Beds
1 Bath
891 SqFt
Key Details
Property Type Condo
Sub Type Condominium
Listing Status Active
Purchase Type For Sale
Square Footage 891 sqft
Price per Sqft $336
Subdivision Kent
MLS Listing ID 2428120
Style 30 - Condo (1 Level)
Bedrooms 2
Full Baths 1
HOA Fees $441/mo
Year Built 1999
Annual Tax Amount $2,858
Property Sub-Type Condominium
Property Description
Location
State WA
County King
Area 330 - Kent
Rooms
Main Level Bedrooms 2
Interior
Interior Features Cooking-Electric, Dryer-Electric, Fireplace, Ground Floor, Ice Maker, Insulated Windows, Sprinkler System, Walk-In Closet(s), Washer, Water Heater
Flooring Vinyl Plank
Fireplaces Number 1
Fireplaces Type Gas
Fireplace true
Appliance Dishwasher(s), Disposal, Dryer(s), Microwave(s), Refrigerator(s), Stove(s)/Range(s), Washer(s)
Exterior
Exterior Feature Cement/Concrete, Wood, Wood Products
Community Features Gated, High Speed Int Avail, Outside Entry
View Y/N No
Roof Type Composition
Building
Lot Description Paved, Sidewalk
Dwelling Type Attached
Story One
New Construction No
Schools
Elementary Schools Glenridge Elem
Middle Schools Meeker Jnr High
High Schools Kentridge High
School District Kent
Others
HOA Fee Include Common Area Maintenance,Sewer,Trash,Water
Senior Community No
Acceptable Financing Cash Out, Conventional, VA Loan
Listing Terms Cash Out, Conventional, VA Loan
Virtual Tour https://upgraderealty.com/nwmls-2428120/

GET MORE INFORMATION
REALTOR® | Lic# 106984







