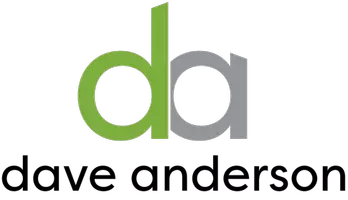2 Beds
1 Bath
1,304 SqFt
2 Beds
1 Bath
1,304 SqFt
Open House
Sat Sep 06, 12:00pm - 2:00pm
Key Details
Property Type Single Family Home
Sub Type Single Family Residence
Listing Status Active
Purchase Type For Sale
Square Footage 1,304 sqft
Price per Sqft $458
Subdivision Hillcrest
MLS Listing ID 2427524
Style 11 - 1 1/2 Story
Bedrooms 2
Full Baths 1
Year Built 1900
Annual Tax Amount $5,323
Lot Size 1.120 Acres
Lot Dimensions 194'x205'x208'x206'
Property Sub-Type Single Family Residence
Property Description
Location
State WA
County Skagit
Area 835 - Mount Vernon
Rooms
Basement None
Interior
Interior Features Double Pane/Storm Window, Fireplace, French Doors, Water Heater
Flooring Ceramic Tile, Softwood
Fireplaces Number 1
Fireplaces Type Gas
Fireplace true
Appliance Dishwasher(s), Double Oven, Dryer(s), Refrigerator(s), Stove(s)/Range(s), Washer(s)
Exterior
Exterior Feature Wood
Amenities Available Deck, Fenced-Partially, Gas Available, Outbuildings, RV Parking
View Y/N Yes
View Territorial
Roof Type Composition
Building
Lot Description Adjacent to Public Land, Secluded, Value In Land
Story One and One Half
Sewer Sewer Connected
Water Public
Architectural Style Northwest Contemporary
New Construction No
Schools
Elementary Schools Buyer To Verify
Middle Schools Buyer To Verify
High Schools Buyer To Verify
School District Mount Vernon
Others
Senior Community No
Acceptable Financing Cash Out, Conventional, FHA, VA Loan
Listing Terms Cash Out, Conventional, FHA, VA Loan

GET MORE INFORMATION
REALTOR® | Lic# 106984







