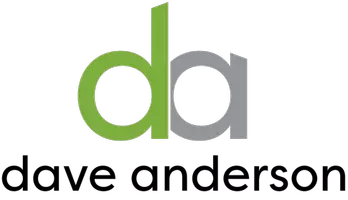5 Beds
2.5 Baths
2,351 SqFt
5 Beds
2.5 Baths
2,351 SqFt
Open House
Tue Sep 02, 12:00pm - 4:00pm
Wed Sep 03, 12:00pm - 4:00pm
Thu Sep 04, 12:00pm - 4:00pm
Fri Sep 05, 12:00pm - 4:00pm
Sat Sep 06, 12:00pm - 4:00pm
Sun Sep 07, 12:00pm - 4:00pm
Mon Sep 08, 12:00pm - 4:00pm
Key Details
Property Type Single Family Home
Sub Type Single Family Residence
Listing Status Active
Purchase Type For Sale
Square Footage 2,351 sqft
Price per Sqft $265
Subdivision Frederickson
MLS Listing ID 2421738
Style 12 - 2 Story
Bedrooms 5
Full Baths 1
Construction Status Under Construction
HOA Fees $85/mo
Year Built 2025
Lot Size 6,694 Sqft
Property Sub-Type Single Family Residence
Property Description
Location
State WA
County Pierce
Area 99 - Spanaway
Rooms
Basement None
Main Level Bedrooms 1
Interior
Interior Features Fireplace, High Tech Cabling, Triple Pane Windows, Walk-In Closet(s), Walk-In Pantry, Water Heater
Flooring Laminate, Vinyl, Carpet
Fireplaces Number 1
Fireplaces Type Electric
Fireplace true
Appliance Dishwasher(s), Disposal, Dryer(s), Microwave(s), Refrigerator(s), Stove(s)/Range(s), Washer(s)
Exterior
Exterior Feature Cement Planked, Wood Products
Garage Spaces 2.0
Community Features CCRs, Playground
Amenities Available Cable TV, Electric Car Charging, Fenced-Fully, High Speed Internet, Patio, Sprinkler System
View Y/N No
Roof Type Composition
Garage Yes
Building
Lot Description Curbs, Dead End Street, Paved, Sidewalk
Story Two
Builder Name Rush Residential, Inc.
Sewer Sewer Connected
Water Public
Architectural Style Craftsman
New Construction Yes
Construction Status Under Construction
Schools
Elementary Schools Buyer To Verify
Middle Schools Buyer To Verify
High Schools Spanaway Lake High
School District Bethel
Others
Senior Community No
Acceptable Financing Cash Out, Conventional, FHA, VA Loan
Listing Terms Cash Out, Conventional, FHA, VA Loan

GET MORE INFORMATION
REALTOR® | Lic# 106984







