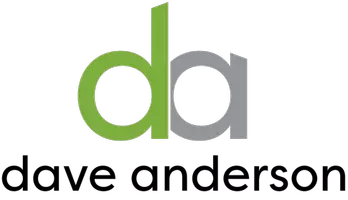8 Beds
2.75 Baths
2,625 SqFt
8 Beds
2.75 Baths
2,625 SqFt
OPEN HOUSE
Sun Aug 03, 2:00pm - 6:00pm
Key Details
Property Type Single Family Home
Sub Type Single Family Residence
Listing Status Active
Purchase Type For Sale
Square Footage 2,625 sqft
Price per Sqft $533
Subdivision View Ridge
MLS Listing ID 2416126
Style 10 - 1 Story
Bedrooms 8
Half Baths 1
Year Built 1973
Annual Tax Amount $7,365
Lot Size 10,019 Sqft
Property Sub-Type Single Family Residence
Property Description
Location
State WA
County Snohomish
Area 740 - Everett/Mukilteo
Rooms
Basement None
Main Level Bedrooms 8
Interior
Interior Features Bath Off Primary, Double Pane/Storm Window, Dining Room, Walk-In Closet(s), Wired for Generator
Flooring Ceramic Tile, Hardwood
Fireplace false
Appliance Dishwasher(s), Disposal, Dryer(s), Microwave(s), Stove(s)/Range(s), Washer(s)
Exterior
Exterior Feature Brick, Wood
Amenities Available Cable TV, Deck, Electric Car Charging, Fenced-Fully, Gas Available, Gated Entry, High Speed Internet, Patio, Sprinkler System
View Y/N Yes
View Mountain(s), See Remarks, Territorial
Roof Type Composition
Building
Lot Description Paved, Sidewalk
Story One
Sewer Sewer Connected
Water Public
New Construction No
Schools
Elementary Schools Little Cedars Elem
Middle Schools Valley View Mid
High Schools Glacier Peak
School District Snohomish
Others
Senior Community No
Acceptable Financing Cash Out, Conventional
Listing Terms Cash Out, Conventional

GET MORE INFORMATION
REALTOR® | Lic# 106984







