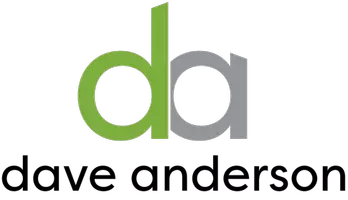3 Beds
2.75 Baths
1,754 SqFt
3 Beds
2.75 Baths
1,754 SqFt
Key Details
Property Type Single Family Home
Sub Type Single Family Residence
Listing Status Active
Purchase Type For Sale
Square Footage 1,754 sqft
Price per Sqft $341
Subdivision Lake Tapps
MLS Listing ID 2410835
Style 14 - Split Entry
Bedrooms 3
Full Baths 2
HOA Fees $505/ann
Year Built 1978
Annual Tax Amount $6,101
Lot Size 8,404 Sqft
Property Sub-Type Single Family Residence
Property Description
Location
State WA
County Pierce
Area 109 - Lake Tapps/Bonney Lake
Rooms
Main Level Bedrooms 3
Interior
Interior Features Bath Off Primary, Ceiling Fan(s), Dining Room, Fireplace, Wet Bar
Fireplaces Number 2
Fireplaces Type Electric, Gas
Fireplace true
Exterior
Exterior Feature Wood, Wood Products
Garage Spaces 2.0
Amenities Available Cable TV, Deck, Fenced-Fully, Gas Available, High Speed Internet, Outbuildings, RV Parking
View Y/N Yes
View Lake, See Remarks
Roof Type Composition
Garage Yes
Building
Lot Description Cul-De-Sac, Paved
Story Multi/Split
Sewer Sewer Connected
Water Community
Architectural Style Craftsman
New Construction No
Schools
Elementary Schools Crestwood Elem
Middle Schools Lakeridge Middle
High Schools Sumner Snr High
School District Sumner-Bonney Lake
Others
Senior Community No
Acceptable Financing Cash Out, Conventional, FHA, USDA Loan, VA Loan
Listing Terms Cash Out, Conventional, FHA, USDA Loan, VA Loan

GET MORE INFORMATION
REALTOR® | Lic# 106984







