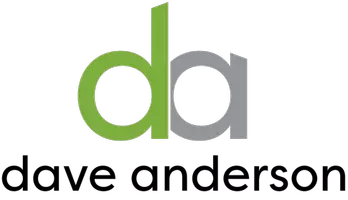2 Beds
2.5 Baths
1,513 SqFt
2 Beds
2.5 Baths
1,513 SqFt
Key Details
Property Type Condo
Sub Type Condominium
Listing Status Active
Purchase Type For Sale
Square Footage 1,513 sqft
Price per Sqft $241
Subdivision Ellsworth
MLS Listing ID 2338557
Style 32 - Townhouse
Bedrooms 2
Full Baths 2
Half Baths 1
HOA Fees $522/mo
Year Built 2002
Annual Tax Amount $3,841
Property Sub-Type Condominium
Property Description
Location
State WA
County Clark
Area 1042 - Evergreen Hwy
Interior
Interior Features Cooking-Electric, Dryer-Electric, Fireplace, Ice Maker, Primary Bathroom, Sprinkler System, Vaulted Ceiling(s), Washer
Flooring Ceramic Tile, Hardwood, Vinyl, Carpet
Fireplaces Number 1
Fireplaces Type Gas
Fireplace true
Appliance Dishwasher(s), Disposal, Microwave(s), Refrigerator(s), Stove(s)/Range(s)
Exterior
Exterior Feature Metal/Vinyl
Garage Spaces 2.0
Community Features Club House, Exercise Room, Gated, Hot Tub, Pool
View Y/N Yes
View See Remarks, Territorial
Roof Type Composition
Garage Yes
Building
Lot Description Cul-De-Sac, Curbs, Dead End Street, Paved
Dwelling Type Attached
Story Multi/Split
Architectural Style Craftsman
New Construction No
Schools
Elementary Schools Ellsworth Elem
Middle Schools Wyeast Mid
High Schools Mtn View High
School District Evergreen
Others
HOA Fee Include Common Area Maintenance,Lawn Service,Road Maintenance,See Remarks
Senior Community No
Acceptable Financing Cash Out, Conventional, FHA, VA Loan
Listing Terms Cash Out, Conventional, FHA, VA Loan
Virtual Tour https://my.matterport.com/show/?m=n8aZzVZK5MM&mls=1

GET MORE INFORMATION
REALTOR® | Lic# 106984







